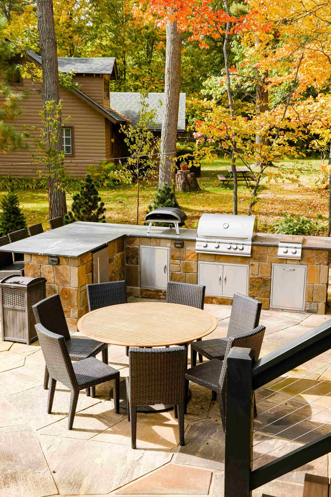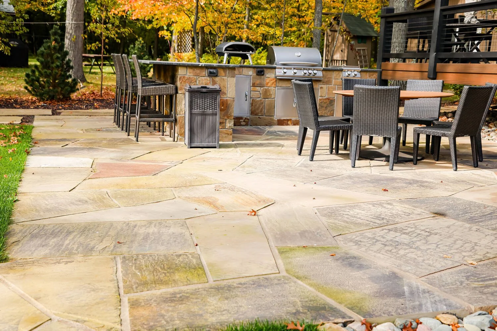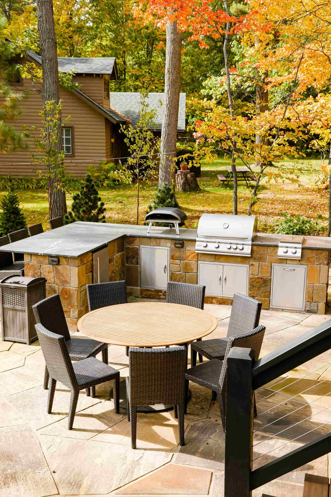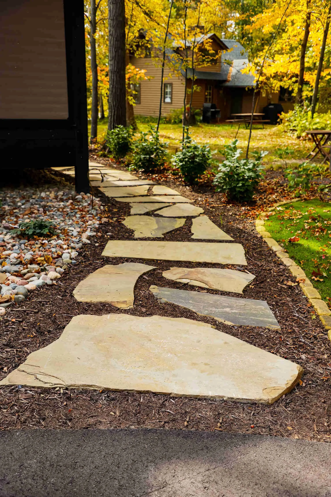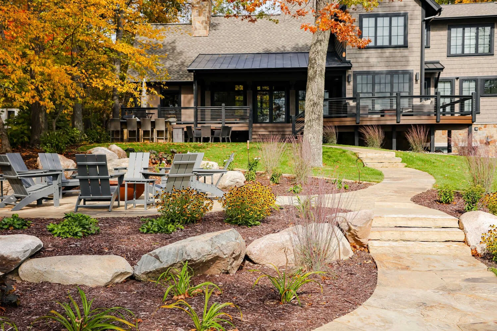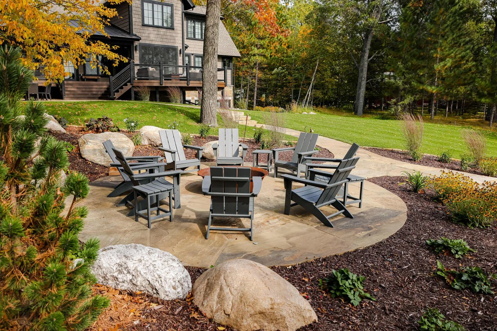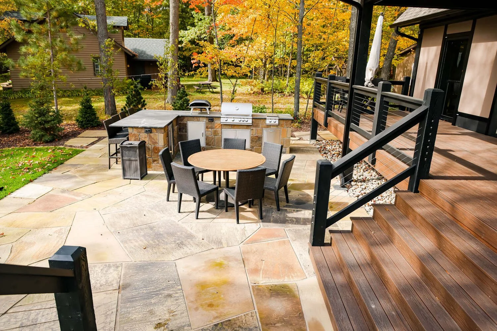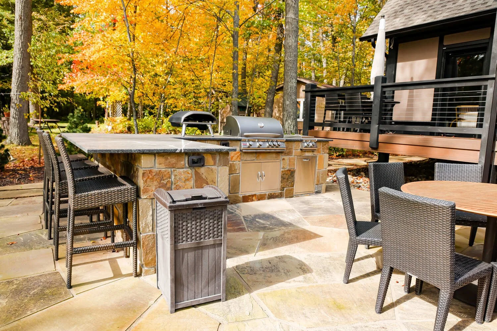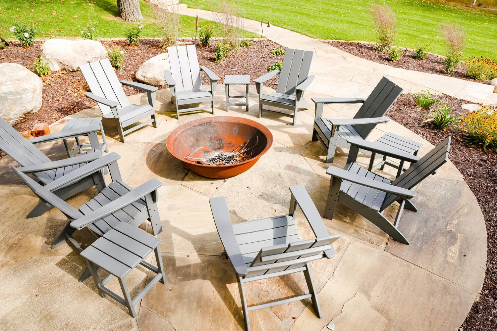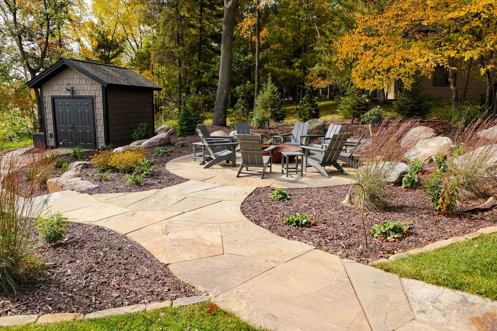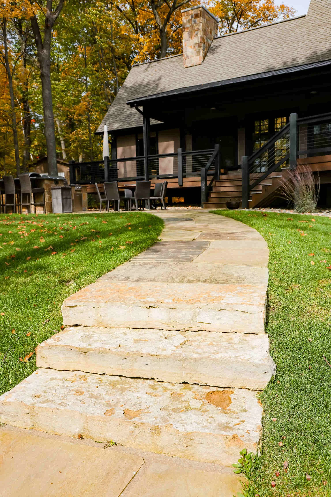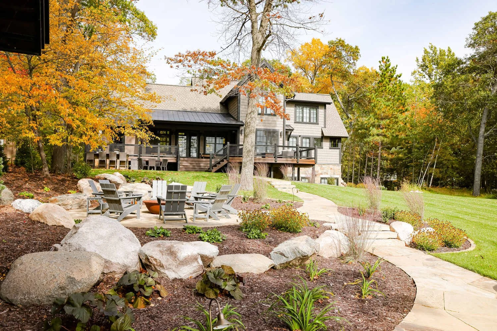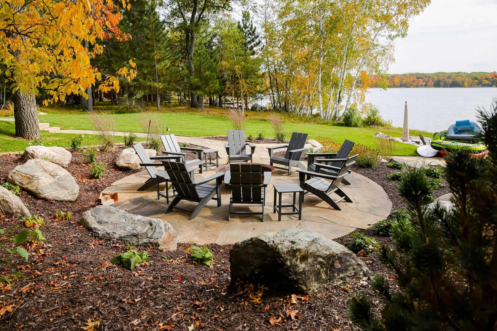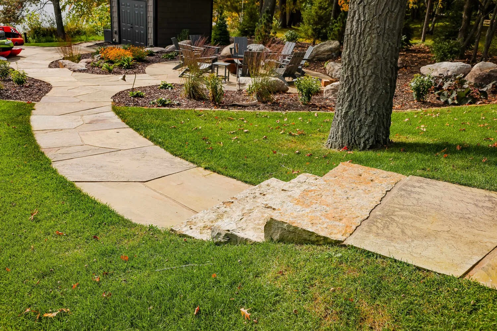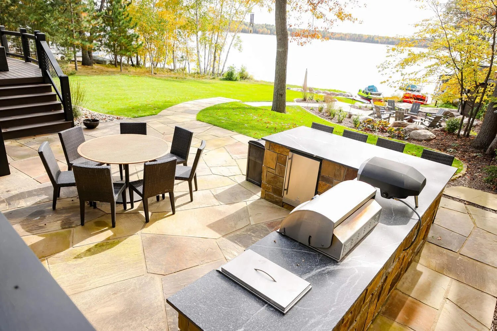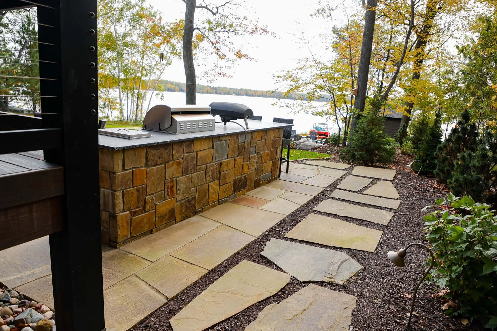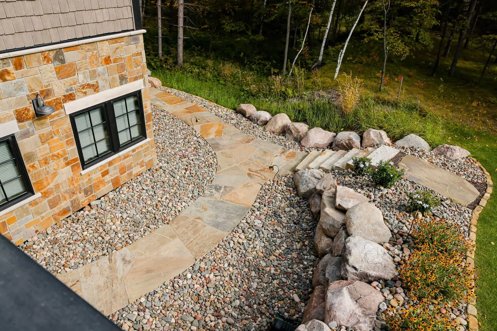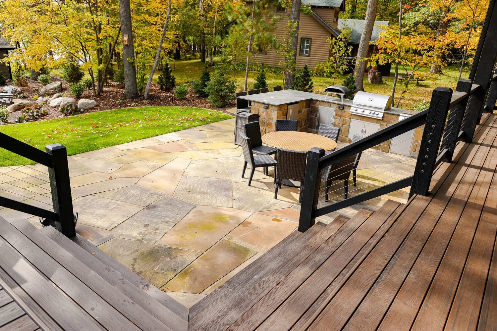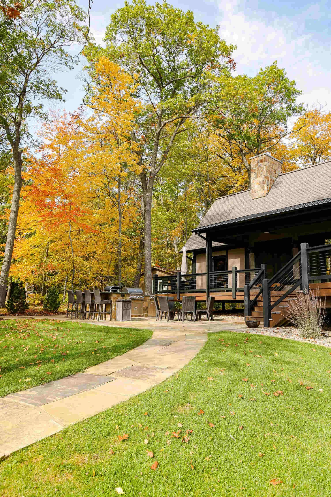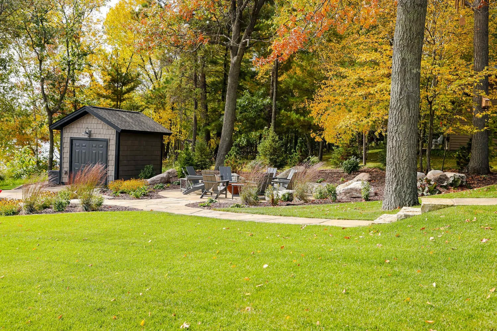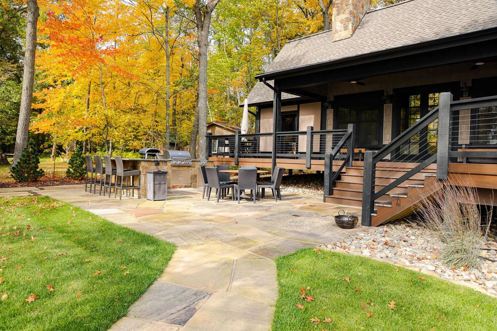
Allen’s Project
A Lakefront Retreat With Natural Stone Elegance
This Minnesota lakefront property, surrounded by towering trees and vibrant seasonal color, was designed to seamlessly connect the home to its outdoor spaces. Walkways, gathering areas, and lakefront views come together in one cohesive retreat.
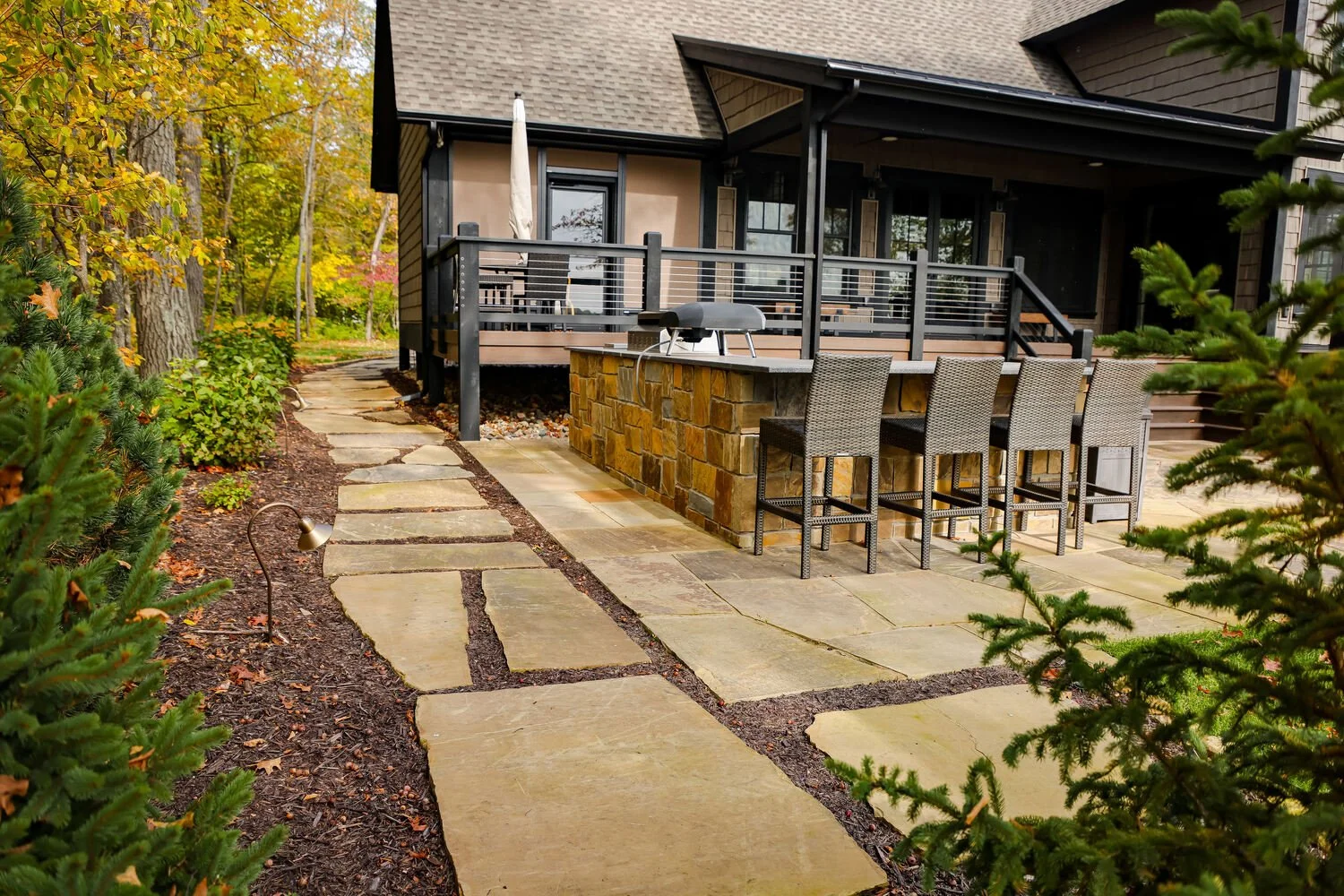
Key Features & Design Highlights
Natural Stone Walkways
Large-format natural stone slabs create a network of walkways connecting the home, patio, and lakefront. The irregular shapes and warm earth tones blend beautifully with the wooded surroundings while providing durable, low-maintenance paths for year-round use.
Outdoor Living Spaces
Multiple patios and seating areas were incorporated for entertaining and relaxation. A central fire pit anchors the backyard, creating a cozy gathering spot with views of both the home and the lake.
Outdoor Kitchen & Dining
The stone-clad outdoor kitchen provides space for grilling and hosting, while the adjacent dining area allows guests to enjoy meals surrounded by nature.
Integrated Landscaping
Planting beds soften the hardscape with seasonal color, ornamental grasses, and native perennials designed to thrive in Minnesota’s climate.
Materials & Craftsmanship
Natural stone slabs for patios and walkways
Stone veneer accents on outdoor kitchen and seating walls
Low-maintenance plantings with mulch and edging for clean lines
Professional grading and drainage for long-term durability

The Result
The property now offers a connected, welcoming outdoor space that feels like a natural extension of the home. Whether enjoying morning coffee on the patio, hosting summer cookouts, or gathering around the fire pit on a crisp fall evening, the family can experience their lakefront property to the fullest.





